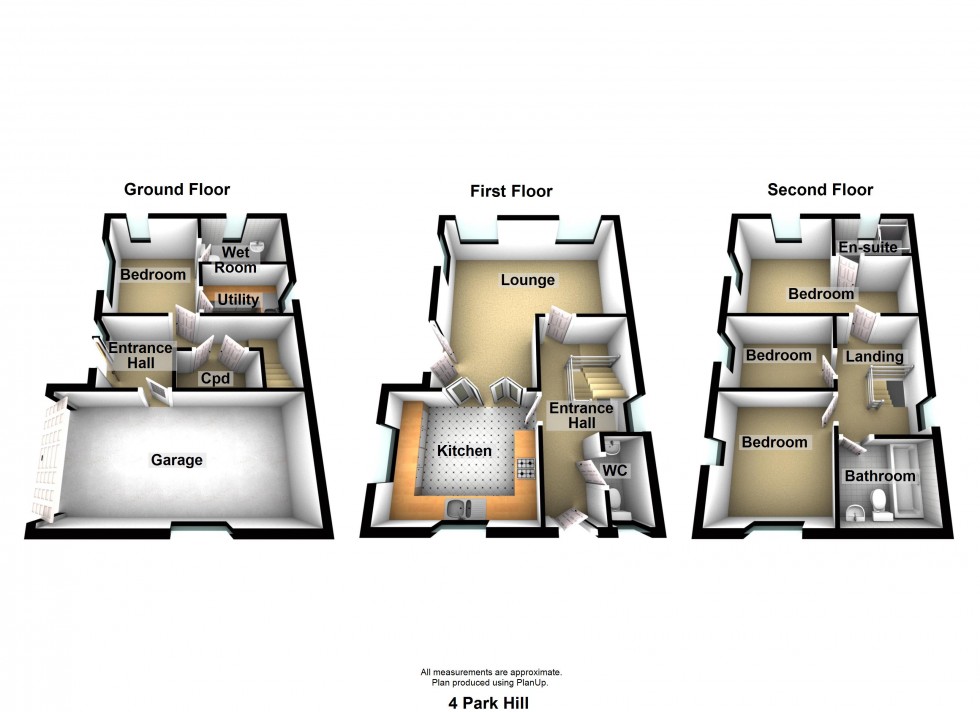Residential
- Residential
- Sales
- Lettings/Management
- Properties for Sale
- Properties for Rent
- Valuations
- Mortgages/Finance
- View Shortlist
Offering deceptively spacious accommodation over three levels is this individually designed four bedroom detached house, enjoying a popular village location and having no upper vendor chain. Constructed in 2015, the house benefits from a modern fitted kitchen with a range of integrated appliances, en-suites to two of the bedrooms and a generous integral garage with roller door. Situated in the popular residential area of Darfield, the house is ideally located for the commuter being within easy reach of the A1 and M1 link road system.
The accommodation comprises:
GROUND FLOOR
Double glazed composite door opens into the
ENTRANCE HALL with central heating radiator and a large built in cloaks cupboard
INTEGRAL GARAGE 19’4’’ X 9’5’’ with remote operated roller door and housing the Ideal boiler. The garage lends itself to conversion, subject to the necessary planning consent
Off the entrance hall, there is access to
BEDROOM THREE 10’3’’ X 8’3’’ having two UPVC double glazed window and a central heating radiator
EN SUITE WET ROOM 6’6’’ X 4’8’’ being fully tiled in an Italian ceramic tile, with non-slip flooring, thermostatic shower, pedestal wash hand basin with rise and fall plug and mixer tap, and a low flush WC in white. There is a UPVC double glazed window with obscured glass, inset low voltage ceiling spotlights and an extractor fan
UTILITY 6’6’’ X 4’8’’ having a range of cream shaker style wall and base units complimented by rolled edge wood effect work surfaces, having a stainless steel sink and drainer, plumbing and space for an automatic washing machine and secondary appliance, there is also a UPVC double glazed window and central heating radiator
From the entrance hall, the staircase rises to the
FIRST FLOOR
LANDING having a composite double glazed door opening into the
ENTRANCE HALL having inset ceiling spotlights, central heating radiator and a UPVC double glazed window
WC 5’9’’ X 3’6’’ having a low flush WC in white, hand wash basin with rise and fall plug and vanity cupboard below, UPVC double glazed window with obscured glass, central heating radiator, inset ceiling spotlights and wood effect vinyl flooring
KITCHEN 11’7’’ X 9’6’’ fully fitted with a range of cream shaker style wall and base units complimented by oak effect rolled edge work surfaces, there is a range of integrated appliances comprising of a Beko stainless steel oven and grill, four ring ceramic Lamona hob and complimentary stainless steel cooker hood above, integrated larder fridge and freezer, Lamona dishwasher, 1½ bowl composite sink with mixer tap and drainer, feature under counter lighting, vinyl flooring, two
UPVC double glazed windows, two central heating radiators and inset low voltage ceiling spotlights
A set of double doors open into the
‘L’ SHAPED LOUNGE DINER 17’6’’ to the widest point X 16’6’’ a dual aspect room, having three UPVC double glazed windows, Juliet balcony with UPVC double glazed doors, two central heating radiators and two television points
From the hall, a staircase rises to the
SECOND FLOOR
LANDING with UPVC double glazed window and hatch providing access to the loft
MASTER BEDROOM 16’3’’ X 10’8’’ to the widest point a dual aspect room having two UPVC double glazed windows, central heating radiator and a door leading to the
EN SUITE 6’6’’ X 3’9’’ being fully tiled in marble effect tiles and having a three piece suite comprising of a low flush WC, pedestal wash hand basin and fully enclosed shower cubicle with Mira Sport electric shower, further ceramic tiling to the floor, inset ceiling spotlights, chrome ladder heated towel rail and a UPVC double glazed window with obscured glass
BEDROOM TWO 10’2’’ X 8’7’’ having two UPVC double glazed windows and a central heating radiator
BEDROOM FOUR 8’6’’ X 6’6’’ having a UPVC double glazed window and central heating radiator
OUTSIDE
To the front of the property, a set of wrought iron gates open onto a driveway which in turn leads to the integral garage. There is an enclosed lawned garden with perimeter timber fencing and a gate leading to the side elevation, having a Yorkshire Stone effect patio. There is another large lawned garden with hard standing area providing further off-road parking and potential to erect a garage.
COUNCIL TAX BAND - D
TENURE - FREEHOLD
PLEASE NOTE: These property particulars have not been verified by the seller and as such Wilbys Ltd cannot be held responsible for any discrepancies therein.
IMPORTANT NOTICE
These particulars do not constitute any part of an offer or contract. All statements contained in these particulars are given in good faith but are made without responsibility on the part of Wilbys or the vendors or lessors. Any intending purchaser or lessee must satisfy themselves by inspection or otherwise as to the correctness of each of the statements contained in these Particulars.
All rents and prices quoted are exclusive of VAT, unless otherwise stated.
All measurements, areas and distances quoted are approximate only.
Information provided in respect of planning and rating matters has, unless stated, been obtained by way of verbal enquiry only. Interested parties are therefore recommended to seek their own independent verification on such matters from the appropriate Local Authority.
Location and site plans if provided, are for identification and directional purposes only. The area surrounding the subject property may have changed since the plan was produced.
Wilbys have not tested any apparatus, equipment fittings or services and so cannot verify they are in working order. Prospective purchasers are advised to obtain verification on such matters via their surveyor or solicitor.
The boundaries, ownership and tenure of this property have not been checked against the Title Deeds for any discrepancies or rights of way, if any. Prospective purchasers are advised to check these matters with their solicitor prior to entering into any contracts.
