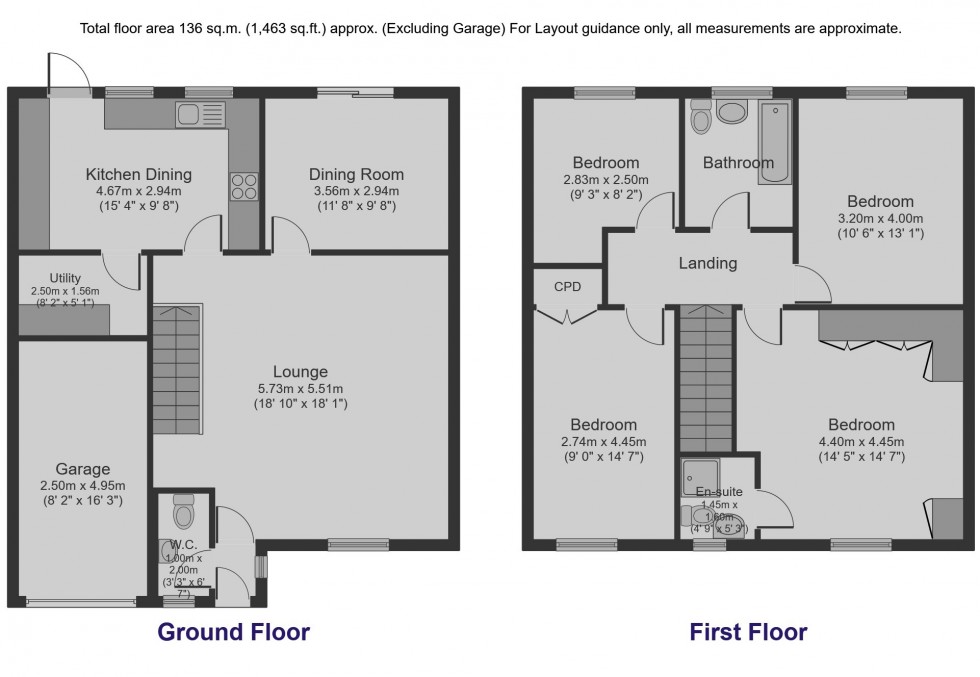Residential
- Residential
- Sales
- Lettings/Management
- Properties for Sale
- Properties for Rent
- Valuations
- Mortgages/Finance
- View Shortlist
Well worthy of an internal viewing, the accommodation comprises:
GROUND FLOOR
Front entrance having a PVC double glazed external door to the
ENTRANCE LOBBY with access to a
FULLY TILED CLOAKROOM with two piece fittings comprising of a pedestal wash hand basin and low flush WC, ceramic tiled floor and obscured glazed window
LOUNGE 18’2’’ X 17’10’’ maximum measurements including the staircase, having a centrally positioned stone effect fireplace with marble effect hearth to the coal effect gas fire, attractive laminate wood effect floor covering, covings, two central heating radiators and door to the
DINING ROOM 11’9’’ X 9’8’’ with covings, central heating radiator, laminate wood effect floor covering, patio door with fixed side panel providing views of and access to the enclosed rear garden
BREAKFAST KITCHEN 15’1’’ X 9’9’’ located to the rear, having a shaker style range of oak effect floor and wall mounted storage units with contrasting black marble effect worktop surfaces incorporating a 1½ bowl stainless steel sink unit and drainer with mixer taps, there is an integrated Electrolux oven, four ring gas hob, cooker hood, integrated automatic dishwasher, drawers, tiled surrounds, ceramic tiled floor, central heating radiator, two rear facing windows and a stable style rear entrance door
UTILITY 8’2’’ X 5’2’’ with continuation of the ceramic tiled floor, fitted base unit, double wall unit, worktops and housing the central heating boiler
From the lounge, the staircase with spindled balustrade and newel post rises to the
FIRST FLOOR
LANDING with loft hatch via a fitted aluminium framed drop down ladder
MASTER BEDROOM 14’10’’ X 14’7’’ located to the front and including a fitted range of furniture in an ash effect consisting of wardrobes, bridging unit, corner bedside cabinet, corner shelving and a 4x and 6x height nest of drawers, wood effect floor coverings, covings, twin panelled central heating radiator and access to the
FULLY TILED EN SUITE 5’3’’ X 5’3’’ comprising of a shower cubicle, wash hand basin, low flush WC, ceramic tiled floor and extractor fan
REAR BEDROOM TWO 12’11’ X 10’8’’ having wood effect floor coverings, covings and a central heating radiator within a decorative cabinet
FRONT BEDROOM THREE 16’6’’ X 8’2’’ including the fitted furniture consisting of a double wardrobe with shelving, a deep silled window, wood effect floor covering and a central heating radiator
REAR BEDROOM FOUR 10’6’’ maximum X 8’1’’ maximum including fitted furniture consisting of a bridging unit, a desk with 3x drawers, all in ash effect, wood effect floor coving, covings and central heating radiator
FULLY TILED BATHROOM 8’1’’ X 7’1’’ having a white three piece suite comprising of a panelled bath with mixer taps and hand shower attachment, pedestal wash hand basin, low flush WC, extractor fan, circular wall mirror and central heating radiator
OUTSIDE
The property occupies a fine cul-de-sac location in this popular village, ideal for road and rail travel, with ease of access onto the Dearne Valley Parkway i.e. the A635 Doncaster/Barnsley Road, providing easy daily commuting to the A1M motorway at Marr and the M1 motorway at junction 36 at Birdwell.
Occupying this delightful small cul-de-sac location off Barnsley Road, the property has established garden areas, mainly at the front and the rear, forming a good sized and fairly level site. There are mature lawned gardens and a set of decorative wrought iron gates giving access to a block paved drive providing ample off-road parking and leads to the INTEGRAL GARAGE 16’ X 8’3’’ having a metal up and over entrance door, fitted wall cupboard, power and light supply. External tap. Verges to the drive. External meter boxes. Within the attractive and private rear garden there is a level lawn with a block paved patio and mature bushes and shrubs.
CENTRAL HEATING
The property has a gas fired central heating system served by a boiler located within the utility.
TRAVELLING
From Barnsley, proceed through Stairfoot, Ardsley, Darfield and on approaching Goldthorpe, on the roundabout take the second exit onto the Barnsley Road into the village. Pass through the traffic lights, straight over continuing on Barnsley Road at the junction with Highgate Lane. St Michaels Close is the second turning left, some 300 yards, shortly after the railway station.
Alternatively, if travelling from Doncaster on the A635 Barnsley Road, passing through Marr and Hickleton, on approaching the village on the bypass, turn left onto Doncaster Road. Pass through the traffic lights with High Street. Pass the junction with Field End Road and then take the next turning right onto St Michaels Close. Number 5 is located along on the left hand side and can be identified by our sale board.
FIXTURES & FITTINGS
Only the items specifically mentioned within these particulars are included in the sale.
COUNCIL TAX BAND - D
TENURE - FREEHOLD
