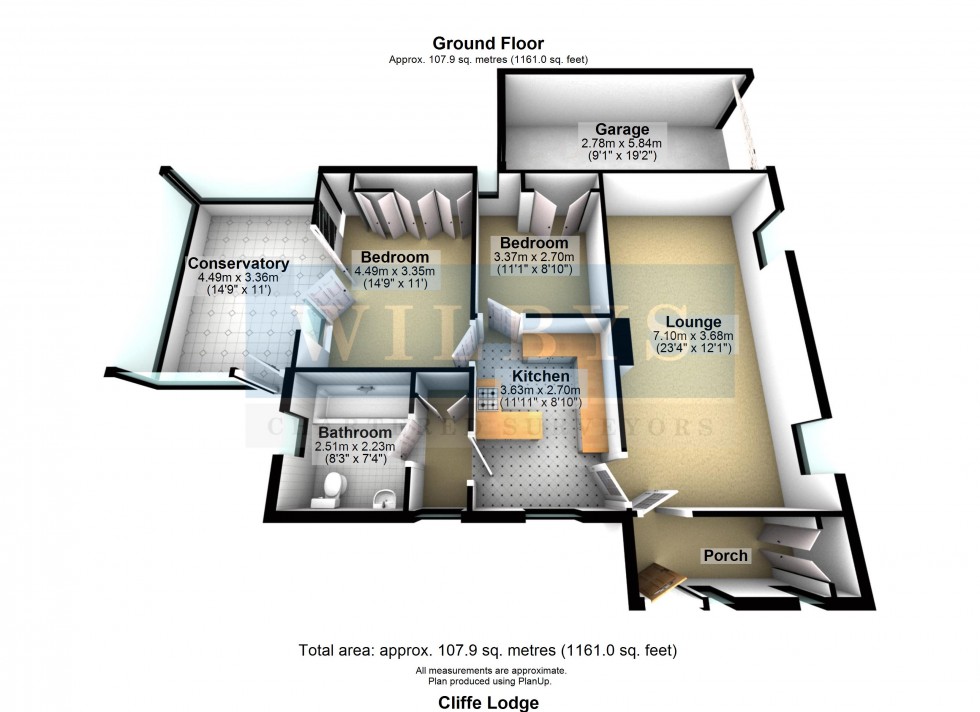Residential
- Residential
- Sales
- Lettings/Management
- Properties for Sale
- Properties for Rent
- Valuations
- Mortgages/Finance
- View Shortlist
A rare opportunity to purchase one of the most recognisable properties in Monk Bretton. Cliffe Lodge, a former gatehouse, is a two bedroom detached bungalow in a much admired location in the ever popular village of Monk Bretton. Ther property occupies a corner plot and benefits from an attached stone built garage with additional off-road parking. The house would benefit from a scheme of modernisation, but offers tremendous potential to create a unique home.
The accommodation comprises:
GROUND FLOOR
Glazed entrance door gives access into the
ENTRANCE PORCH 9’1’’ X 4’11’’ having a single glazed window, central heating radiator and built in cloaks cupboard. A glazed door opens into the
LOUNGE 23’ X 12’ having two UPVC bay windows, two central heating radiators and a feature stone fireplace with electric fire. A glazed door gives access to the
BREAKFAST KITCHEN 12’ X 9’ having wall and base units, with work surfaces and a stainless steel sink with drainer, there is a four ring electric cooker, oven and fridge (not tested), central heating radiator, window seat and a UPVC double glazed bay window. A door leads into the
INNER HALL with single glazed window, central heating radiator and storage cupboard housing the Baxi central heating boiler and hot water cylinder
BATHROOM 9’ X 5’ having a three piece suite in white comprising of a low flush WC, pedestal wash hand basin and a panelled bath with Mira electric shower above. There is half ceramic tiling to the walls, two single glazed windows and a central heating radiator
BEDROOM ONE 14’11’’ X 11’ a rear facing room with two central heating radiators, three double fitted wardrobes and a set of French doors with secondary double glazing opening into the
CONSERVATORY 16’ X 11’1’’ of brick and UPVC construction, having a polycarbonate roof and a central heating radiator, there is a UPVC double glazed door which opens out into the garden
BEDROOM TWO 11’ X 8’1’’ having a single glazed window, central heating radiator and a large fitted wardrobe
OUTSIDE
The property has a wrap around lawned garden, with established conifer hedgerows and well stocked borders. There is a tarmacked driveway which leads to an ATTACHED GARAGE of stone construction, up and over garage door, light and power supply. To the rear of the property, there is a further paved patio area.
COUNCIL TAX BAND - C
TENURE - FREEHOLD
PLEASE NOTE: These property particulars have not been verified by the seller and as such Wilbys Ltd cannot be held responsible for any discrepancies therein.
